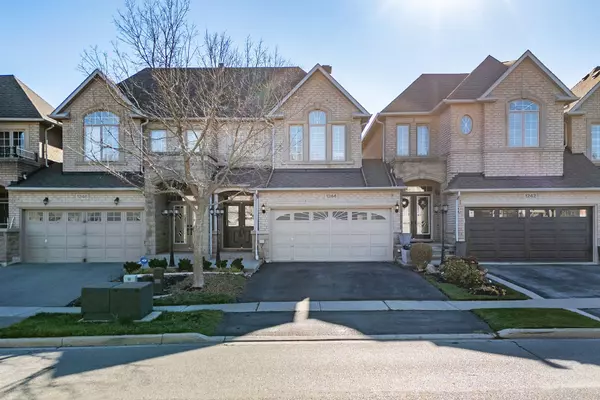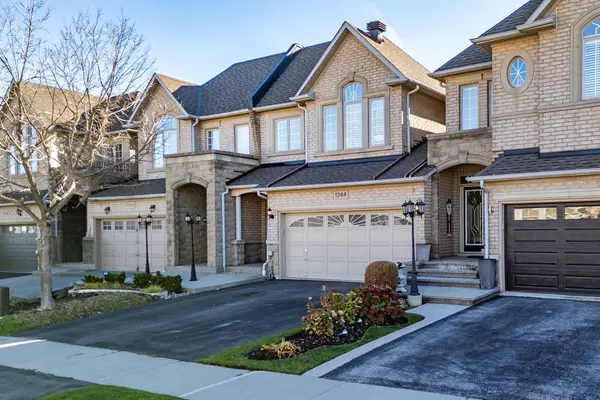For more information regarding the value of a property, please contact us for a free consultation.
1244 Agram DR Oakville, ON L6H 7N9
Want to know what your home might be worth? Contact us for a FREE valuation!

Our team is ready to help you sell your home for the highest possible price ASAP
Key Details
Sold Price $1,378,000
Property Type Townhouse
Sub Type Att/Row/Townhouse
Listing Status Sold
Purchase Type For Sale
Approx. Sqft 2000-2500
MLS Listing ID W10425754
Sold Date 11/20/24
Style 2-Storey
Bedrooms 3
Annual Tax Amount $4,998
Tax Year 2023
Property Description
Welcome to 1244 Agram Dr, a beautiful home located in one of Oakville's most prestigious neighborhoods. This prime location offers exceptional convenience, with quick access to the QEW, Highway 403, and Highway 407, making commuting a breeze. The area is surrounded by top-rated shopping centers, restaurants, and services, ensuring everything you need is close to home. Families will appreciate being within the boundary of Iroquois Ridge High School, one of Ontario's highest-rated secondary schools. The main floor features a spacious layout with a formal dining area, a modern kitchen with ample counter space, and a welcoming living room that's perfect for gatherings. The foyer leads to a convenient 2-piece bath, and the attached garage provides plenty of space for parking and storage. Upstairs, you'll find a spacious primary suite with a luxurious 5-piece ensuite and a large walk-in closet, creating a true retreat. Two additional bedrooms offer generous space and share a stylish 4-piece bathroom, while the laundry room on this level adds everyday convenience. This home combines comfort, style, and a highly desirable location its truly a perfect fit for those seeking quality living in Oakville.
Location
Province ON
County Halton
Zoning RM1
Rooms
Family Room No
Basement Full, Unfinished
Kitchen 1
Interior
Interior Features Other
Cooling Central Air
Exterior
Garage Private Double
Garage Spaces 4.0
Pool None
Roof Type Asphalt Shingle
Total Parking Spaces 4
Building
Foundation Poured Concrete
Read Less
GET MORE INFORMATION




