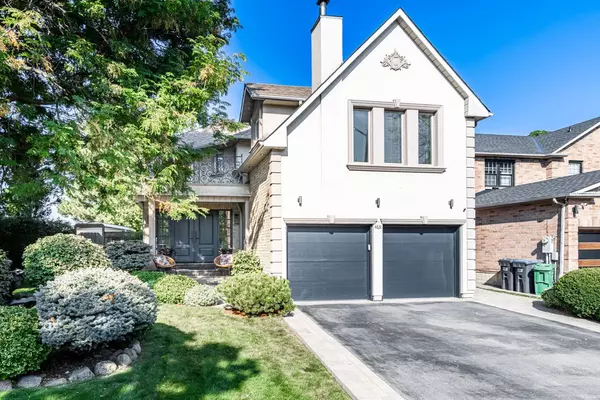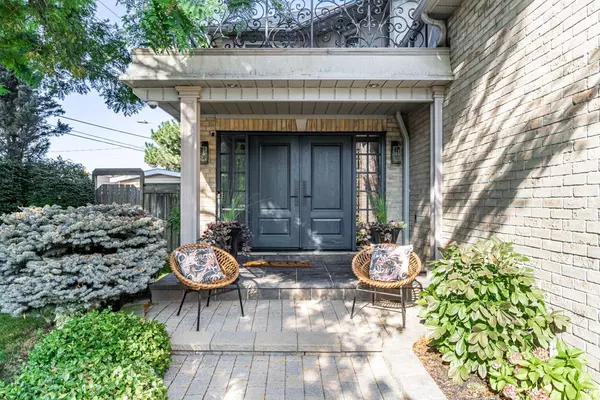For more information regarding the value of a property, please contact us for a free consultation.
4631 Glastonbury PL Mississauga, ON L5M 3L7
Want to know what your home might be worth? Contact us for a FREE valuation!

Our team is ready to help you sell your home for the highest possible price ASAP
Key Details
Sold Price $1,675,000
Property Type Single Family Home
Sub Type Detached
Listing Status Sold
Purchase Type For Sale
Approx. Sqft 2000-2500
MLS Listing ID W9511052
Sold Date 11/13/24
Style 2-Storey
Bedrooms 4
Annual Tax Amount $7,346
Tax Year 2024
Property Description
This Is The One! Welcome To The Gem You Have Truly Been Waiting For! This Absolute Stunner Sits Nestled On A Quiet Tree-Lined Street In The Highly Coveted Credit Pointe Village Neighbourhood. No Through Traffic From Eglinton! This Home Is Meticulously Maintained & Beautifully Updated W/ High End Materials. Plus, Theres An Added Upper Bonus Room W/ Sky Lights, Vaulted Ceilings, Hard Wood Floors & Wood Burning Fireplace! Enter Through Stunning Double Doors To A Gracious Size Front Hall, Excellent For Busy & Growing Families. French Doors To The Living Room Where There Are Gleaming Hard Wood Floors, Formal Living/Dining, Electric Fireplace & Incredible Chefs Kitchen W/ Lots Of Cupboards + Pantry! SS Appliances, B/I Oven, Breakfast Bar W/ Gas Range & SS Hood Vent, Elegant Herringbone Backsplash, Quartz Counters & Large Dbl Undermount Sinks! Walk Out To This Sunny Private Yard W/ Two Sheds, Irrigation System, B/I BBQ Line & Wonderful Gathering Area. Upstairs Along With The Bonus Room Are Three Bedrooms, Renovated Baths, Beautiful Millwork & Shiplap Wall In Bedrooms, & Complete Primary Retreat! With Ensuite & W/I Closet! Separate Entrance To Basement W/ In-Law Suite, Island With Leathered Quartz. Minutes To Hwy's, Desired School Catchment, Shopping & Retail. So Many Parks & Trails To Enjoy In The Area! (Inclusive of Tennis Courts). Bonus Room Could Easily Act As Fourth Bedroom!
Location
Province ON
County Peel
Rooms
Family Room Yes
Basement Separate Entrance, Apartment
Kitchen 2
Separate Den/Office 1
Interior
Interior Features Auto Garage Door Remote, In-Law Suite, Built-In Oven, Countertop Range
Cooling Central Air
Fireplaces Number 2
Fireplaces Type Electric, Family Room, Fireplace Insert
Exterior
Exterior Feature Porch, Landscaped
Garage Private Double
Garage Spaces 6.0
Pool None
Roof Type Asphalt Shingle
Parking Type Attached
Total Parking Spaces 6
Building
Foundation Concrete Block
Read Less
GET MORE INFORMATION




