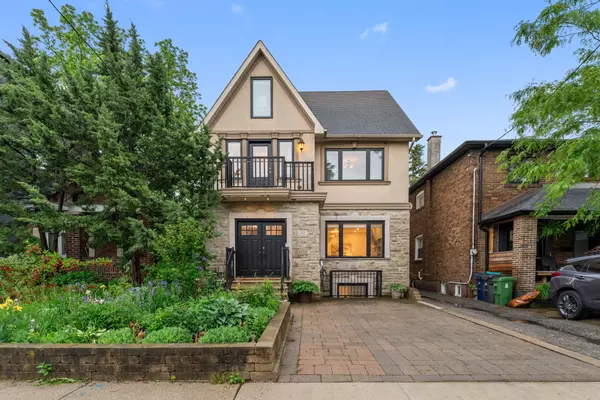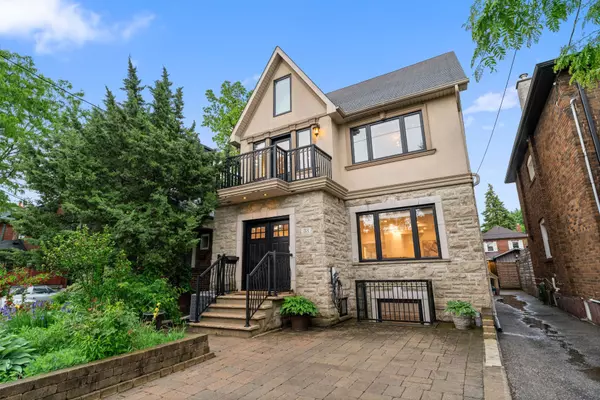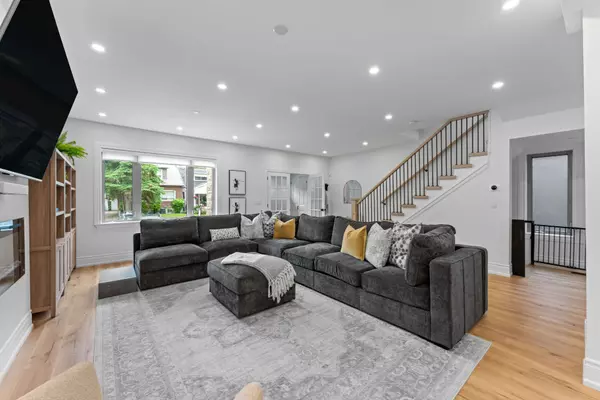For more information regarding the value of a property, please contact us for a free consultation.
33 Methuen AVE Toronto W02, ON M6S 1Z7
Want to know what your home might be worth? Contact us for a FREE valuation!

Our team is ready to help you sell your home for the highest possible price ASAP
Key Details
Sold Price $2,430,000
Property Type Single Family Home
Sub Type Detached
Listing Status Sold
Purchase Type For Sale
MLS Listing ID W9255623
Sold Date 11/14/24
Style 3-Storey
Bedrooms 6
Annual Tax Amount $11,323
Tax Year 2024
Property Description
Fully renovated 4+2 bdrm family home in the highly sought-after Baby Point community! This spacious 3-storey is situated on a wide 31' lot and offers inspired design and carefully curated finishes across 4,400 sq ft of living space on 4 levels. A double door entry welcomes you to the generous main level with soaring ceilings, hardwood flooring and tons of natural light. Highlights include a foyer with 2 closets and french doors; a large living area with an electric fireplace; a separate dining area with room for family & friends and a convenient powder room with laundry. Indulge your inner chef in the gourmet kitchen, complete with ample cabinetry, an oversized island with breakfast bar, quartz counters, tile backsplash, and top-of-the-line ss appliances. A convenient kitchen walk-out leads to a south facing backyard. The 2nd level boasts a sumptuous primary bdrm with 4-piece ensuite with spa shower; a large walk-in closet and walk-out to private south facing deck with approval for further expansion. There are 2 additional large bdrms - one with double closets as well as a 4-piece family bath. The bright & roomy 3rd level loft is a versatile space that can be utilized for an additional bdrm, office and/or family room. The functional lower level features high ceilings; rec room; gym/playroom; separate bdrm; kitchen; 3-piece bath; laundry room, and ample storage. Accessed by a separate entrance - it is perfectly set up for use as a guest or in-law suite or a secondary apartment. Enjoy the convenience of a legal front parking pad w/ EV charging and a detached garage with power. The front garden is a lush & low maintenance perennial bed and the private backyard offers a large patio and a wonderful artificial turf play area that is all set up for the kids! Amazing location that's an easy walk to Jane subway, Baby Point Gates shops & restaurants, Lessard Park, Bloor West Village, French Immersion and the biking & walking trails of the Humber River parklands!
Location
Province ON
County Toronto
Rooms
Family Room No
Basement Finished, Walk-Up
Kitchen 1
Separate Den/Office 2
Interior
Interior Features Central Vacuum
Cooling Central Air
Fireplaces Number 1
Fireplaces Type Electric
Exterior
Garage Mutual, Front Yard Parking
Garage Spaces 2.0
Pool None
Roof Type Asphalt Shingle
Total Parking Spaces 2
Building
Foundation Block
Read Less
GET MORE INFORMATION




