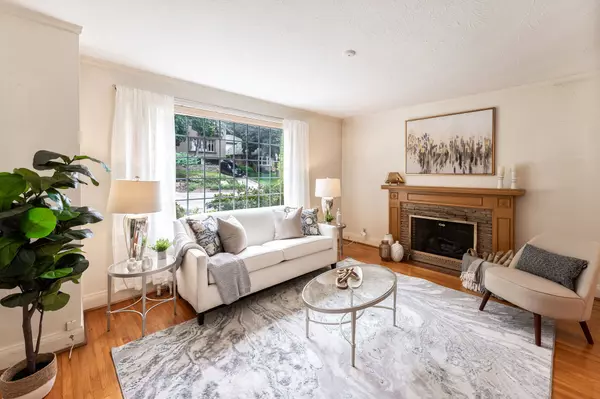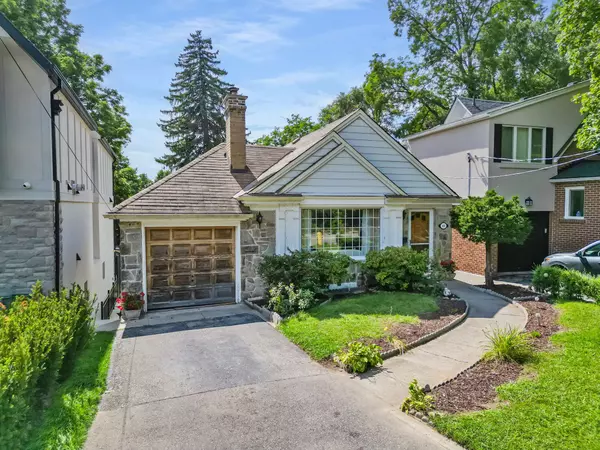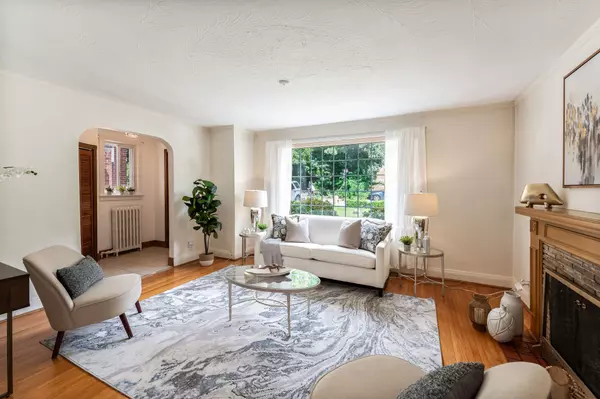For more information regarding the value of a property, please contact us for a free consultation.
10 Humbercrest BLVD Toronto W02, ON M6S 4K7
Want to know what your home might be worth? Contact us for a FREE valuation!

Our team is ready to help you sell your home for the highest possible price ASAP
Key Details
Sold Price $1,650,000
Property Type Single Family Home
Sub Type Detached
Listing Status Sold
Purchase Type For Sale
MLS Listing ID W9265958
Sold Date 11/12/24
Style Bungalow
Bedrooms 2
Annual Tax Amount $7,839
Tax Year 2024
Property Description
This charming 2-bedroom, 2-bath bungalow, nestled in the serene Old Mill parkland, is ready for a new family to add their personal touches and updates to make it their own. Lovingly cared for by long-time owners, this much-loved home features an attached garage and a side entrance, offering the potential for a rental unit. The lower level has a walk-through kitchenette to the family room which walks out to the spacious yard and garden. Adding a bedroom to this space would make an ideal in-law suite. Set on a generous 38 x 140-foot lot, the property boasts an abundant green space for play and relaxation. The expansive lot size also provides ample room for a pool if desired, adding to the possibilities for outdoor enjoyment. With 3-car parking and a wealth of natural beauty, this home presents a unique opportunity for a customization house that could be topped up or even rebuilt to fit your vision. Conveniently located within walking distance of Bloor Street, you're close to a vibrant mix of restaurants, shopping, and transit options. Enjoy the nearby Old Mill and Humber River for tranquil escapes, as well as the cultural richness of The Junction, Baby Point Gates, Bloor West Village, and nearby historic parks and trails. This home blends a great location with a wealth of features and possibilities, all wrapped in years of cherished memories.
Location
Province ON
County Toronto
Area Lambton Baby Point
Zoning RD(d0.4*1210)
Region Lambton Baby Point
City Region Lambton Baby Point
Rooms
Family Room Yes
Basement Finished with Walk-Out, Separate Entrance
Kitchen 1
Interior
Interior Features Primary Bedroom - Main Floor
Cooling None
Fireplaces Number 1
Fireplaces Type Wood
Exterior
Exterior Feature Patio
Garage Private
Garage Spaces 3.0
Pool None
View Garden
Roof Type Shingles
Total Parking Spaces 3
Building
Foundation Concrete Block
Read Less
GET MORE INFORMATION




