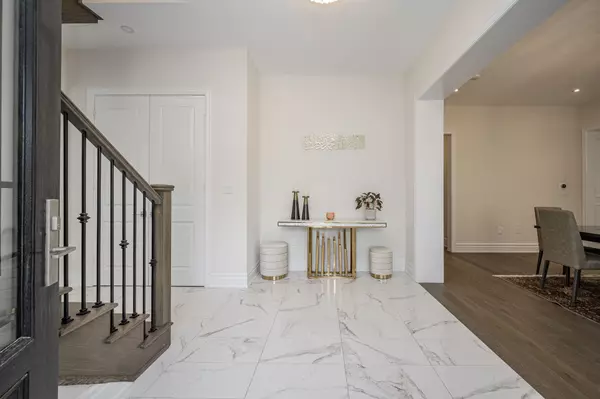For more information regarding the value of a property, please contact us for a free consultation.
81 Boulton TRL Oakville, ON L6H 7C5
Want to know what your home might be worth? Contact us for a FREE valuation!

Our team is ready to help you sell your home for the highest possible price ASAP
Key Details
Sold Price $2,568,000
Property Type Single Family Home
Sub Type Detached
Listing Status Sold
Purchase Type For Sale
Approx. Sqft 3000-3500
MLS Listing ID W6108644
Sold Date 09/25/23
Style 2-Storey
Bedrooms 5
Annual Tax Amount $8,088
Tax Year 2022
Property Description
Introducing an exquisite blend of luxury&sophistication, for this executive residence in Glenorchy.Over 4500sqft of living space,home offers harmonious living experience.Step inside to Mayfair HD Polished Rectified Porcelain floor tiles&9ft ceilings.LR can be versatile space, while formal DR flows to premium Paris Kitchen.Sleek cabinetry,Wolf appliances&granite cntrs,kitchen is culinary enthusiast's dream.Cozy FR w/coffered ceiling,gas FP&French drs open to walk-out bckyrd,w/rough-ins for BBQ.Main floor incl. 2pc powder rm&laundry rm.Up luxury oak staircase to generous primary bed w/2 WIC&5pc ens w/dual vanities,freestanding tub,frameless glass shower&water closet.3 more beds w/ens&WIC's.10ft ceilings&Natural Oak hrdwd flring exude elegance thru/out.Professionally fin bsmnt adds more functionality w/9ft smooth ceilings,pot lights&wide-plank laminate flrs,boasting oversized rec rm,possible 5th bed or gym (currently unfinished,rough-in for wetbar or kitchenette),4pc bath,cold rm,storage.
Location
Province ON
County Halton
Rooms
Family Room Yes
Basement Full
Kitchen 1
Separate Den/Office 1
Interior
Cooling Central Air
Exterior
Garage Private Double
Garage Spaces 4.0
Pool None
Total Parking Spaces 4
Building
Lot Description Irregular Lot
Others
Senior Community Yes
Read Less
GET MORE INFORMATION




