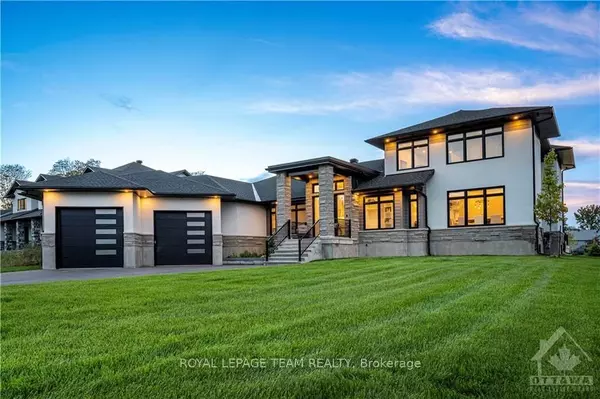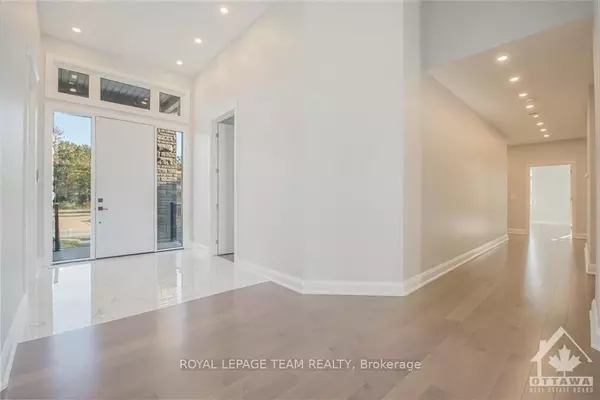See all 26 photos
$7,500
Est. payment /mo
5 BD
5 BA
New
548 Shoreway DR Greely - Metcalfe - Osgoode - Vernon And Area, ON K4P 1M7
REQUEST A TOUR If you would like to see this home without being there in person, select the "Virtual Tour" option and your agent will contact you to discuss available opportunities.
In-PersonVirtual Tour

UPDATED:
12/03/2024 04:16 PM
Key Details
Property Type Single Family Home
Sub Type Detached
Listing Status Active
Purchase Type For Lease
MLS Listing ID X11824865
Style 2-Storey
Bedrooms 5
Property Description
Absolutely stunning custom built home available for rent! Meticulously maintained for you to move in and enjoy. This beautiful waterfront property offers 5 bedrooms, 5 baths, 4300sq ft of livable space and sitting on half an acre with a stunning view. High ceilings open concept layout yet still tons of privacy. Large windows in every room flood the home with natural light. The main floor offers a stunning large primary bedroom with oversized windows looking over the backyard and water, and includes a 5 piece ensuite bath. There is a an additional bedroom with its own bathroom for family or guests. Large kitchen with high end stainless steel appliances, quartz countertops & pantry for storage. Spacious dining area and living room with a direct view and access to the water. Mudroom, laundry and den on the main floor. The second level offers 3 bedrooms, one with a walk in closet and 3 piece ensuite. The backyard is beautiful. A great place to spend time with your family host guests relax and enjoy the water and sunset views. Rental also includes access to the community pool and amenities.
Location
Province ON
County Ottawa
Community 1601 - Greely
Area Ottawa
Region 1601 - Greely
City Region 1601 - Greely
Rooms
Family Room Yes
Basement Full, Unfinished
Kitchen 1
Interior
Interior Features Auto Garage Door Remote, Bar Fridge, Built-In Oven, Countertop Range, Primary Bedroom - Main Floor, Water Heater Owned
Cooling Central Air
Laundry Laundry Room
Exterior
Parking Features Inside Entry, Private Double
Garage Spaces 9.0
Pool None
Waterfront Description No Motor
Roof Type Asphalt Shingle
Total Parking Spaces 9
Building
Foundation Poured Concrete
Listed by ROYAL LEPAGE TEAM REALTY
GET MORE INFORMATION




