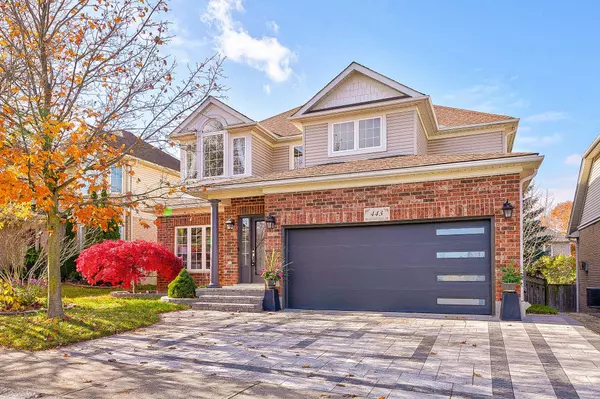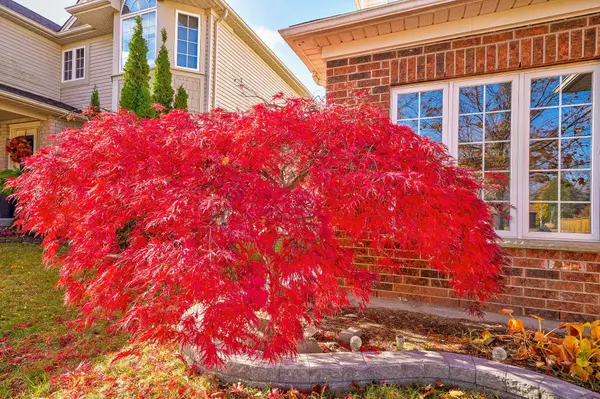See all 40 photos
$1,239,000
Est. payment /mo
4 BD
4 BA
New
443 Hearthwood DR Kitchener, ON N2R 1K7
UPDATED:
11/21/2024 04:03 PM
Key Details
Property Type Single Family Home
Sub Type Detached
Listing Status Active
Purchase Type For Sale
Approx. Sqft 2500-3000
MLS Listing ID X10427239
Style 2-Storey
Bedrooms 4
Annual Tax Amount $5,697
Tax Year 2023
Property Description
Welcome to this stunning 4-bedroom detached home, located close to some of the best rated French Immersion & Regular schools. This property situated in the sought-after Brigadoon neighborhood in Kitchener south, an ideal place for growing families. This residence is close to Hwy 401,steps away from the scenic Strasburg Wood Natural Area, complete with picturesque creeks and walking trails. As you approach, you'll immediately notice the meticulously maintained front yard with eye-catching landscaping that enhances the home's curb appeal. Upon entering, you're greeted by an expansive layout filled with natural light, accentuated by elegant, hi-end finishes throughout. The kitchen, designed for both everyday living and entertaining, boasts granite countertops, a stylish backsplash, brand-new porcelain flooring & SS appliances. A large sliding door opens to a new deck, an ideal space for relaxation or hosting gatherings. The main level impresses with a spacious living room at the front, a home office, a formal dining area & a cozy family room featuring a new fireplace, vaulted ceilings & 2 skylights. Upstairs, the primary bedroom includes a large walk-in closet, a 4-pc en-suite & a flexible sitting area. 3 additional bedrooms share a 3-pc bath, with one bedroom featuring its own walk-in closet for extra storage. The fully finished lower level includes a large recreation room, two bedrooms, and a 3-pc bathroom ideal for larger families. This home has many recent upgrades, including porcelain flr on main level, hardwood flr on 2nd. level, renovated primary en-suite shower, extended interlocking driveway, garage dr W/Wi-Fi-operated belt-driven opener, front entrance door with a smart touchpad lock, Ring video doorbell, basement vinyl flooring, oak stairs to 2nd level & basement, SS Fridge & Stove. Additional improvements include new patio dr, new deck, new heat pump, furnace & water heater, new gas fireplace and updated light fixtures in multiple areas of the house.
Location
Province ON
County Waterloo
Rooms
Family Room Yes
Basement Finished
Kitchen 1
Separate Den/Office 2
Interior
Interior Features Auto Garage Door Remote, Carpet Free, Sump Pump, Water Heater
Heating Yes
Cooling Central Air
Fireplace Yes
Heat Source Gas
Exterior
Garage Available
Garage Spaces 3.0
Pool None
Waterfront No
Roof Type Asphalt Shingle
Total Parking Spaces 5
Building
Lot Description Irregular Lot
Unit Features Fenced Yard,Public Transit
Foundation Poured Concrete
Others
Security Features Carbon Monoxide Detectors,Smoke Detector
Listed by IPRO REALTY LTD.
GET MORE INFORMATION




