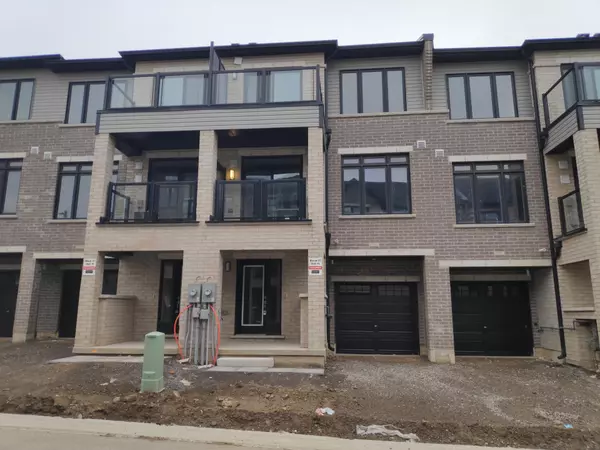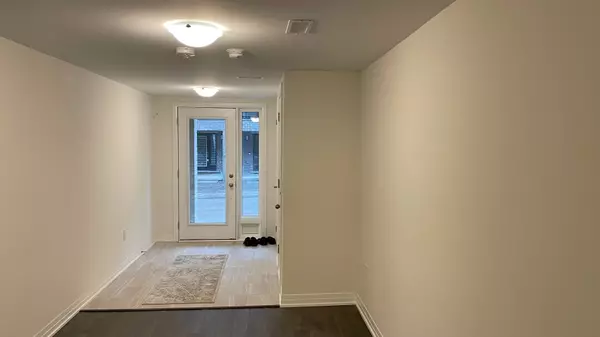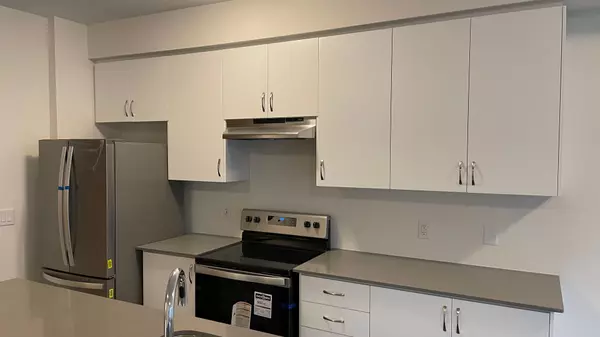See all 14 photos
$2,350
2 BD
3 BA
New
585 Colborne ST E #712 Brantford, ON N3S 0K4
UPDATED:
11/15/2024 05:03 PM
Key Details
Property Type Townhouse
Sub Type Att/Row/Townhouse
Listing Status Active
Purchase Type For Rent
Approx. Sqft 1100-1500
MLS Listing ID X10425844
Style 3-Storey
Bedrooms 2
Property Description
A Year old Townhomes of 1395 sq ft. with 2 BR + Flex and 2.5 Washrooms. Modern Layout with Extra Flex space at the lower level with access from Garage. Open Concept Kitchen with Stainless Steel appliances and Quartz Counter top. Two walkout Balconies -One on Main floor and other on Bedroom. Master bedroom with Ensuite and Large Walk-in Closet. Two Washrooms on Upper level. Laundry on Upper level for Extra Convenience. Private Attached Garage with total 2 Parking Spot. Close To Schools, Grocery Stores, Hwy 403, Laurier University, Conestoga College, Mohawk Park, etc
Location
Province ON
County Brantford
Rooms
Family Room No
Basement None
Kitchen 1
Interior
Interior Features Water Heater
Cooling Central Air
Fireplace No
Heat Source Gas
Exterior
Garage Private
Garage Spaces 1.0
Pool None
Waterfront No
Roof Type Other
Total Parking Spaces 2
Building
Foundation Unknown
Listed by SAVE MAX REAL ESTATE INC.
GET MORE INFORMATION




