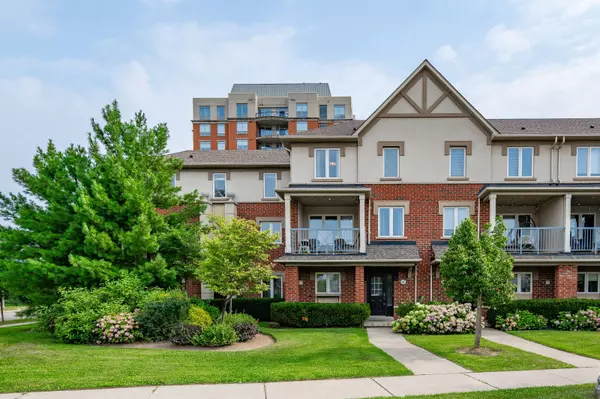47 Glenashton DR #4 Oakville, ON L6H 0E5
UPDATED:
11/14/2024 06:16 PM
Key Details
Property Type Condo
Sub Type Condo Townhouse
Listing Status Active
Purchase Type For Sale
Approx. Sqft 1200-1399
MLS Listing ID W10424430
Style 3-Storey
Bedrooms 3
HOA Fees $602
Annual Tax Amount $3,533
Tax Year 2024
Property Description
Location
Province ON
County Halton
Rooms
Family Room No
Basement None
Kitchen 1
Interior
Interior Features Auto Garage Door Remote, On Demand Water Heater
Cooling Central Air
Inclusions Stainless steel fridge, stove, dishwasher, and stack washer/dryer. All existing light fixtures. Mounted TV in primary bedroom. Garage door opener and remote. All blinds and window coverings.
Laundry In-Suite Laundry
Exterior
Garage Private
Garage Spaces 2.0
Amenities Available Outdoor Pool, Recreation Room, Sauna, Visitor Parking, Exercise Room, BBQs Allowed
Parking Type Built-In
Total Parking Spaces 2
Building
Locker None
Others
Pets Description Restricted
GET MORE INFORMATION




